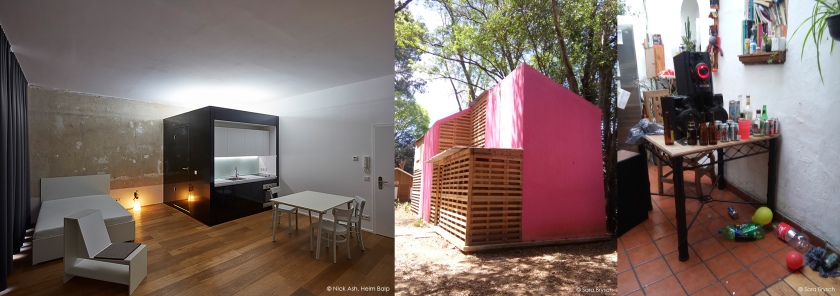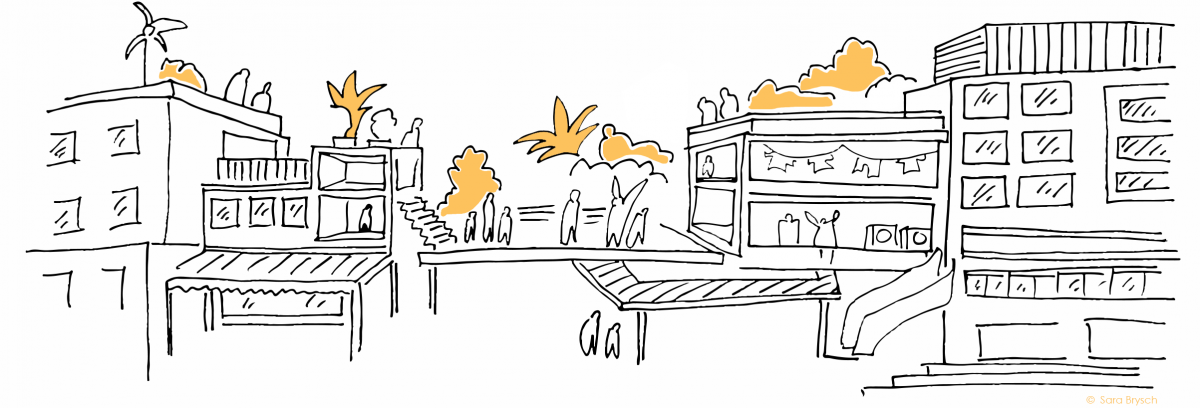
As a three-year-old girl, I would sit in the improvised swing that my dad set up for me in the living-room-to-be (not a very safe thing to do, now that I think about it), and I would witness the fascinating process of transforming piles of bricks into thick walls and long glass slabs into windows. A part of the house was growing up at the same time that I was growing up. Ever since, I have always considered the built environment as a permanent process; a living organism, constantly adapting to new needs and demands.
Many years later, finally as an Architecture student at FAUP, Porto, Portugal (not surprisingly, after this bucolic and heart-warming introduction) I developed a particular interest in the origins of some collective housing models, more specifically on Existenzminimum, and decided to work on that topic in my Master Dissertation. Existenzminimum is one of those (German) concepts that cannot be accurately translated into other languages; the direct translation into English would be ‘minimum subsistence’ or ‘subsistence level’. However, neither of these expressions do justice to the progressive ideology of the concept. When specifically used in the housing domain, the term can be translated as minimum dwelling. This approach mainly aimed at creating a new way of collective living at affordable levels, more suitable to the new post-war societal needs, through a ‘mini-max dwelling concept’, where the minimum amount of space could accommodate the maximum of life.
After my Master Defence, on the 9th of December 2011 (symbolically enough, on the exact same day that an international symposium was being held in Berlin on the redefinition of Existenzminimum), my supervisor Prof. Dr. Nuno Grande said to me: “Ok, now you have the basis to start a PhD.” Although his suggestion inspired me, after spending six sleepless years designing and making models, at that point I was itching to start working as an architect, to finally put into practice everything I had learned.
So there I was, freshly graduated, full of energy and ready to fly… little did I know that I was about to land in the middle of the economic crisis, which hit Portugal very harshly. No construction = no architecture design. And I had no uncles or cousins in need of a house or a refurbishment in that moment. So, I decided to fly somewhere else. I flew to Berlin, to work at Heim Balp Architekten; and then, two years and a half later, to Mexico City, where I worked at Tatiana Bilbao Estudio.
In both places, I was able to expand my knowledge on how different cultures explore the general approaches of housing in the contemporary context. In Berlin, I had the opportunity to develop a specific minimum housing model, which we called Bento Box, following the same principle of ‘minimum of space for maximum of life’. In Mexico – a completely different context – I learned about the practical qualities of incremental housing models, with Tatiana Bilbao’s Vivienda Popular, where a temporary minimum unit is set up (equipped with the basic services) with the possibility to grow over time, depending on the needs and financial possibilities of the household.
Professional practices aside, I also learned a lot about minimum and collective living arrangements through my personal daily life experience. During the first part of my stay in Berlin and then my whole stay in Mexico city, I had to share the space with other – often messy – flatmates. In total, five different apartments, five different layouts, five different social dynamics. In Berlin, the undersized and overstuffed kitchen didn’t contribute to a healthy social environment, and the shared bathroom was worth a ‘not recommended for sensitive people’ sign. In one of the places in Mexico, our room was directly connected to the shared living room, so every time someone was throwing a party and I just wanted to sleep after an intense working week, I had to discreetly roll into the common bathroom (next to the room, also facing the living room) with my pyjamas and a toothbrush in my hand, hoping that nobody would see my outfit, and then almost suffocate myself with pillows against my head to sound-proof my sleep.
These experiences taught me a great lesson: this kind of collective living arrangements requires a conscious design to guarantee the quality of spaces and to promote more natural social relationships. The ‘typical’ and conventional layouts, tailored for nuclear-family structures, are no longer suitable for the contemporary citizen, who has now different needs and demands.
‘The times they are a changin’! The way people live, work, consume, commute is taking new shapes… but how are people reacting to all this? How is design responding to these changes? What new approaches in housing are being developed to give answers to the societal and economic shifts that are becoming so obvious?
I raised these questions in a presentation I gave in November 2016 at the ENHR seminar Comparative Housing Policy: New approaches to affordable housing hosted by the TU Delft, Faculty of Architecture and the Built Environment. One of the participants was Dr Darinka Czischke, who approached me to say that her research on Collaborative Housing touched exactly on the same issues. We immediately saw the potential to work together on this. A year and a half later, I’m working with Darinka as research assistant at Co-Lab Research and started carrying out my PhD on Existenzminimum in collaborative housing at TU Delft, where I intend to understand how the interplay between Existenzminimum design principles and collective design processes contribute to affordability in housing.
Sara Brysch,
research assistant at Co-Lab Research
May 2018
